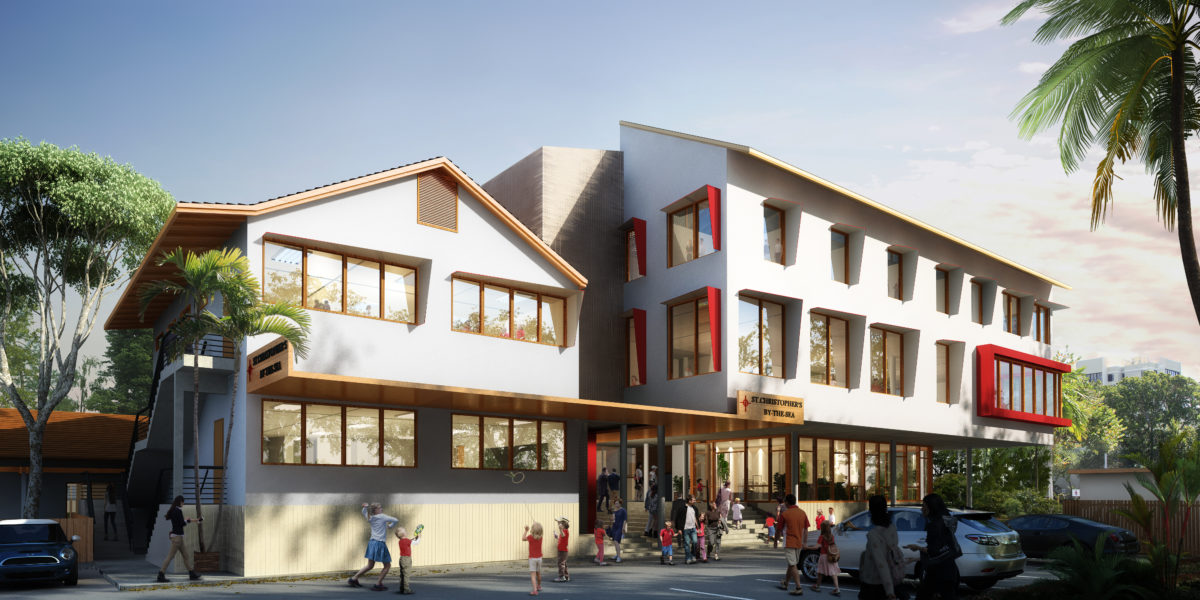St. Christopher’s Montessori expansion is a tribute to the school’s excellence in education that spans over 40 years in the vibrant Village of Key Biscayne. Berenblum Busch Architects designed a state-of-the-art three-story building addition, seamlessly integrating a new media center, classrooms, administrative offices, and a covered drop-off area. This thoughtful expansion addresses the school’s growth, creating a formal school entrance and drop-off which connects new and existing buildings on the campus. A media center/ library, visible on arrival, showcases student work and daily events at the school. The second floor provides versatile classrooms with movable partitions, while the third-floor houses administrative offices. Completed in 2018, the addition offers a contemporary architectural interpretation of the original 1960s design that blends within the campus.


