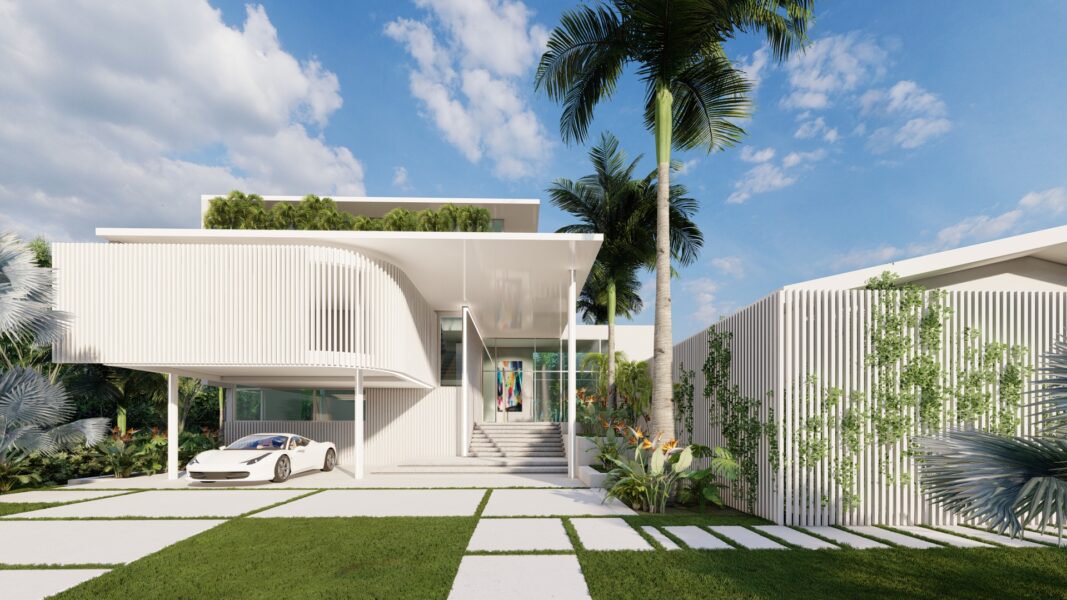The project entails a two-story addition to an existing two-story waterfront residence at the Sunrise Harbor neighborhood in Coral Gables. The existing residence is located in a 27,000-sf lot and includes 4-bedroom, 4.5 bathroom and ancillary outdoor and indoor spaces that add to approximately 4,237 sf.
The Sunrise Harbor neighborhood has undergone many changes in the last few years, becoming very eclectic in it styles as 60 and 70 modern homes with pitched roofs are intertwined with Mediterranean revival residences an also more contemporary homes with flat roofs and defined frontal arrangements. In fact, there are at least 4 prominent houses with flat roofs within a couple of blocks of the waterfront residence. These tend to have large glazing panels facing the street oftentimes double height, balconies and finishes either in stucco, stone, wood or painted metal. Landscape playing a prominent role in screening and providing privacy.
Our approach was to generate an interplay between old and new, taking the garage one story volume to establish an axis of symmetry to what happens on each side of it, existing to the right and new addition on the left. The addition respects the portico height establishing a strong horizontal line (datum) on the second story that visually carries through both volumes. To further emphasize the visual connection, the four portico columns are replicated in the addition, framing the new main entrance. The mass of the existing house is reproduced in the addition to act as a counterbalance in the symmetrical composition.


